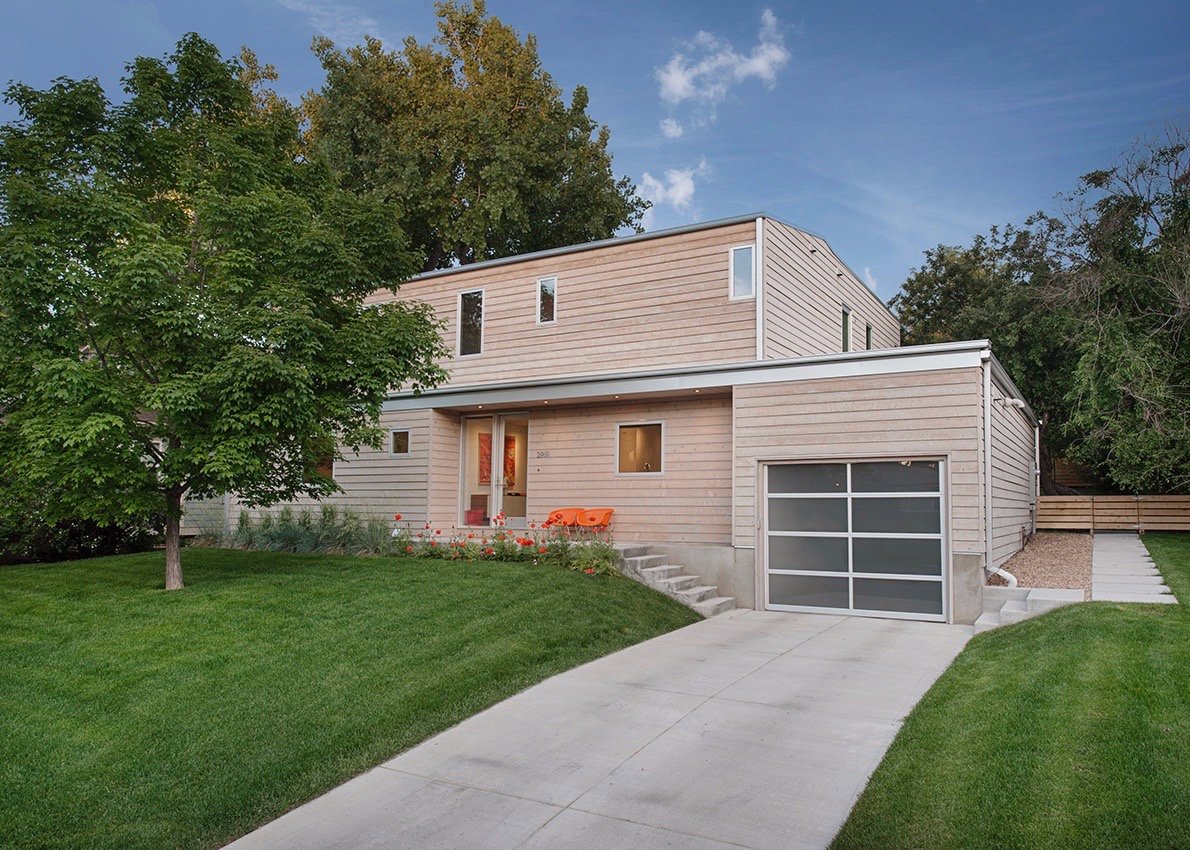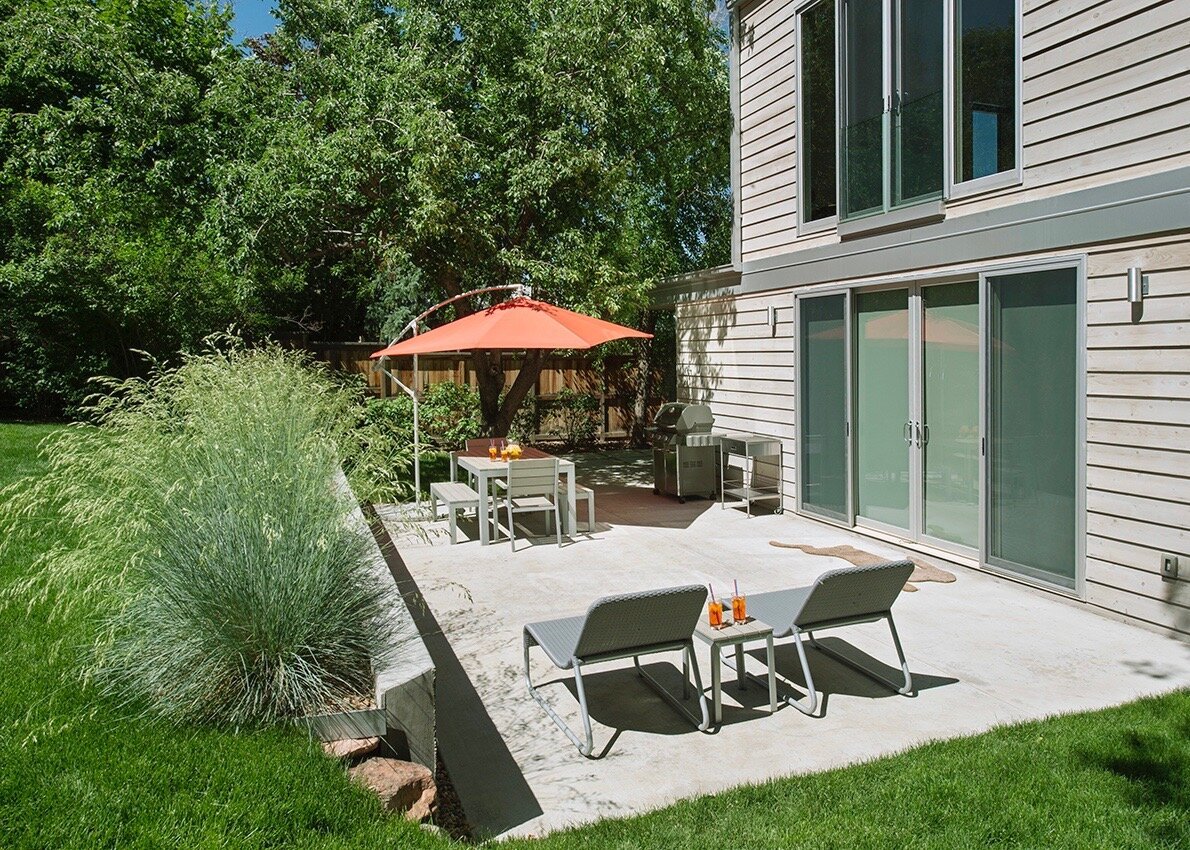(this “double wedding ring” quilt made by my mother has hung in my bedroom for more than two decades)
* i don’t think i’ve ever posted my boulder house in its entirety… of course, this space is wholly representative of my design beliefs: continuity and consistency in the finishes, carefully edited, colorful and full of art, books, collectibles and photographs that tell the story of my family and the adventures we’ve been on. when we moved to california it was exciting to find new places for our various pieces (also a great opportunity to reevalulate whether we needed to keep everything - we did NOT!) hopefully in the not too distant future i will be able to share where all of our stuff landed in the new house. x0x0x
we wanted to create a modern space that was warm and inviting, as well as minimal and simple. we incorporated family and heritage pieces, mementos from travels and art and photos with personal meaning in the mix with clean, pared-down furnishings to give this home intriguing contrast, depth and texture.
we chose a streamlined, graphic interior palette of ebony floors and white walls to serve as a neutral backdrop for the eclectic and colorful mix of furniture, textiles and artwork. to provide consistency, only two tiles were used throughout the home: a dark charcoal slate and easy, white subway tiles. white thermafoil cabinets were used in both the kitchen and all three bathrooms.
the furniture is a mix of new and vintage mid-century pieces (moller dining chairs, knoll entry credenza, wegner rope chairs, danish media credenza, eames stools and rocker), antiques (1930’s sideboard with bakelite pulls and engraved mirror, persian rugs, a steel nurse’s desk, a writing table) and contemporary furnishings (a poliform concorde marble dining table, a ben sen sofa, a pair of bludot modulicius dressers.)
the walls are punctuated with pops of color and brought to life by the high/low collection of art and family textiles. throughout the home, warm personal pieces are paired with simple modern furnishings… modern “gezellig” or coziness.
(the exterior siding is a cedar with a grayed wash)
(the back yard has a cement patio with space for both dining and lounging.)
(a large dutch painting that we brought back from amsterdam hangs in the entry.)
(expansive sliding glass doors give access to the back garden from the living room.)
(our dutch “nijntje” bunny floor light is another favorite reminder of our time in the netherlands.)
(the sofa was really hank’s domain.)
(i LOVE a cozy reading nook.)
(special scuptures, art pieces and sentimental artifacts are tucked into the bookshelves.)
(the living room, dining area and kitchen are all one big, open space.)
(just look at that FACE!)
(the mudroom leads right into the living room… abstract painting by my two year old daughter!)
(the marble topped dining table is paired with vintage mid-century chairs)
(the all white kitchen was designed to blend into the larger space and feel more like “furniture” than kitchen.)
(i love the mixing antique pieces, like the sideboard with streamlined, modern design like the cupboards.)
(the graphic palette of the house is on full display in the kitchen with the wenge floors and white walls and cabinetry.)
(the play room doubles as a guest room with a murphy bed built in between the bookshelves.)
(storage for toys and art supplies is maximized in the shelving across the south wall.)
(a large poster featuring “jip and janneke”, two beloved dutch characters is hung between the windows.)
(the powder room also has a shower for guests behind the door.)
(a vibrant sarah kinn abstract painting hangs in the stairwell.)
(the striped painting is a collaboration with my children, painted when we were stuck inside during a blizzard.)
(a white calder inspired mobile hangs high in the stairwell.)
(the primary bedroom is expansive and calm.)
(bright silhouettes of my children hang adjacent to my mother’s quilt.)
(an abstract painting by shayna larsen hangs in the hallway.)
(a vintage moller bar cart is repurposed as a book trolley and placed next to a cord and walnut moller bench.)
(my daughter’s art piece is mixed in with a “real” ink drawing.)
(the primary bathroom shares the same finishes as the other two baths: charcoal slate floor tile, oversized subway tile and marble topped vanites.)
(the double sink vanity allows for generous storage.)
(my son’s room is a collection of skateboard art, a vintage steel desk and streamlined furniture pieces.)
(the orange bookshelves can be configured in a multitude of shapes.)
(a dutch canal house and flag are placed above his dresser, references to his birth city of amsterdam.)
(another sarah kinn painting hangs in the kids’ bathroom.)
(my daughter’s bedroom is a kaleidoscope of color, texture and pattern.)
(a hand sewn textile piece, made by her grandmother, hangs over the bookshef.)
(the indigo dyed bedding is complemented by the pink and red quilts on the wall and the bed.)
architect: brad burch of INDEX AD
builder: morningstar homes
exterior photos: bob carmichael
interior photos: HBK photography





































